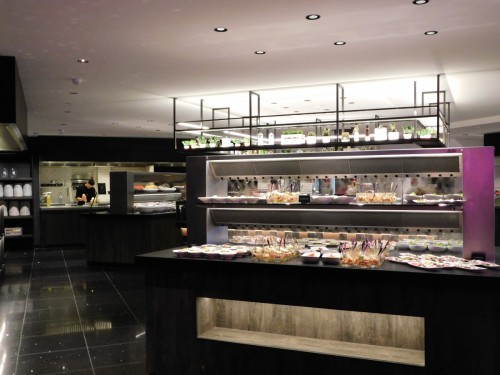Cool-Spot Island buffet with 2 floors, double outlet
2 x CS system standard console built one above 2 x CS system standard console built one above the other. other.
An existing and experienced Cool-Spot user, Hotel van der Valk Houten, had a challenge for us with Hotel Utrecht. The space for cold buffets with regard to the routing was limited. The only way to accommodate two Maxi Cool-Spot cold buffets in this restaurant was to use a cooled Cool-Spot buffet with a second floor.
As with the Maxi island and wall version, the discharge length of the console is doubled with this model. Two discharge beams are placed one above the other between two columns, with a glass plate as the second level. The desired doubled expansion of the cold buffet is now achieved with minimal use of floor space.
This Maxi version also requires 2 CS technology units with the standard installation work, electricity, water, drainage, data.
This model Two Storey Cool-Spot systems is located in Utrecht, Gilze Rijen, Deventer and Vianen.
- Standard dimensions: 8 meter presentation; 2 x (2 m + 2m) on both sides.
- Extended dimensions: 9.2 meter presentation; 2 x (2.3 m + 2.3 m) on both sides.
- Equipped with Cool-Spot cooling technology 'engine' with a discharge console, made of durable stainless steel.
- Niche possible or shallow cupboard space.
- Option; coating in RAL colour.






